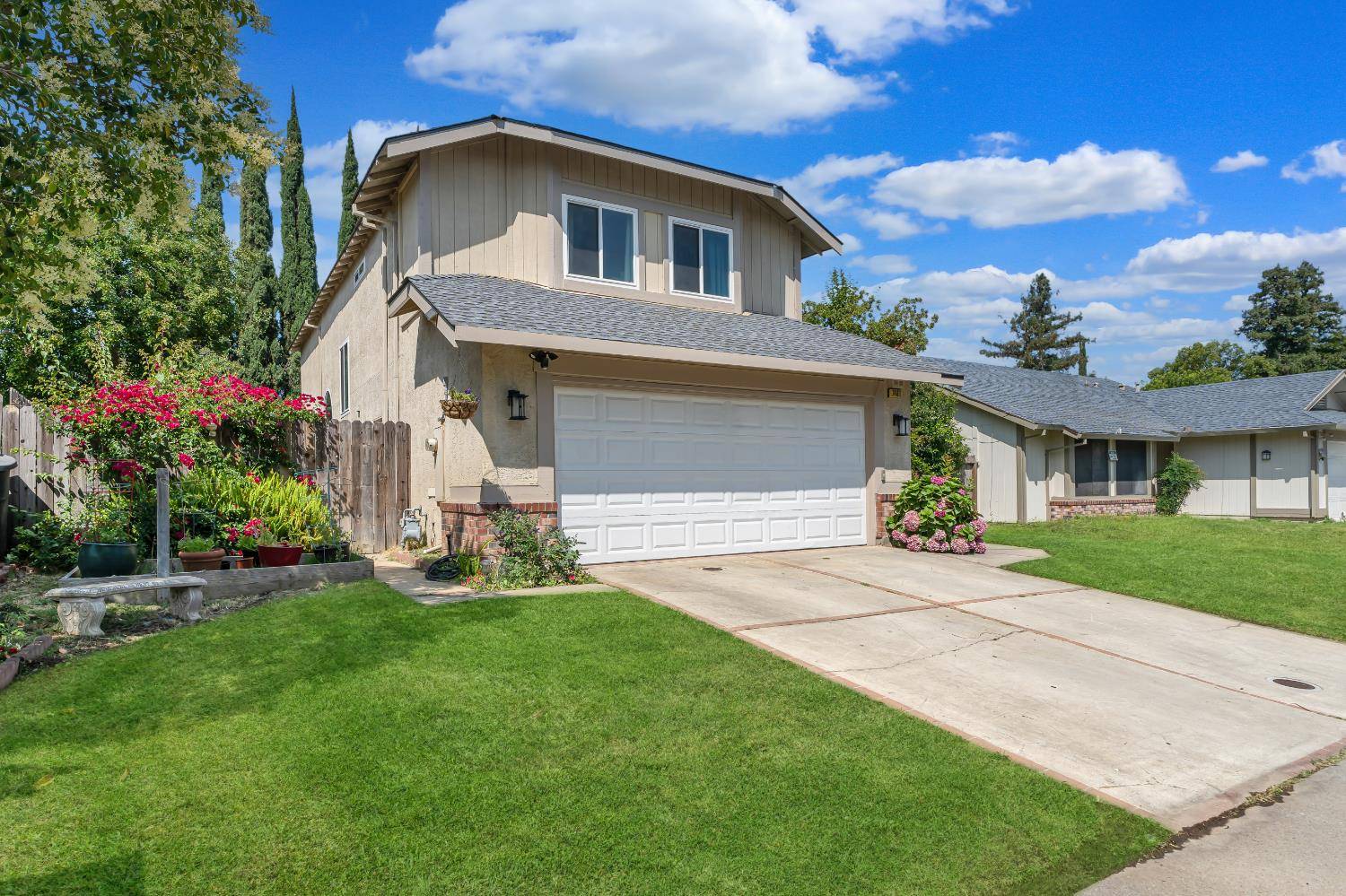3 Beds
3 Baths
1,670 SqFt
3 Beds
3 Baths
1,670 SqFt
Key Details
Property Type Single Family Home
Sub Type Single Family Residence
Listing Status Active
Purchase Type For Sale
Square Footage 1,670 sqft
Price per Sqft $299
Subdivision Kirkland Place
MLS Listing ID 225085379
Bedrooms 3
Full Baths 2
HOA Y/N No
Year Built 1987
Lot Size 5,663 Sqft
Acres 0.13
Property Sub-Type Single Family Residence
Source MLS Metrolist
Property Description
Location
State CA
County Sacramento
Area 10842
Direction Use your GPS it's 2025!
Rooms
Guest Accommodations No
Master Bathroom Shower Stall(s), Stone, Tile, Walk-In Closet
Master Bedroom Walk-In Closet
Living Room Cathedral/Vaulted, Open Beam Ceiling
Dining Room Breakfast Nook, Space in Kitchen, Formal Area
Kitchen Quartz Counter
Interior
Interior Features Open Beam Ceiling
Heating Central, Fireplace Insert
Cooling Ceiling Fan(s), Central
Flooring Concrete, Laminate, Tile
Fireplaces Number 1
Fireplaces Type Insert, Pellet Stove, See Remarks
Window Features Dual Pane Full
Appliance Free Standing Refrigerator, Gas Water Heater, Hood Over Range, Dishwasher, Disposal, Free Standing Electric Range
Laundry In Garage
Exterior
Parking Features Attached
Garage Spaces 2.0
Fence Back Yard, Wood
Utilities Available Public, Electric
Roof Type Composition
Topography Level
Porch Awning, Back Porch
Private Pool No
Building
Lot Description Auto Sprinkler F&R, Cul-De-Sac, Pond Year Round, Secluded, Garden, Shape Regular, Landscape Back, Landscape Front
Story 2
Foundation Slab
Sewer Sewer Connected & Paid, Public Sewer
Water Public
Architectural Style Traditional
Schools
Elementary Schools Twin Rivers Unified
Middle Schools Twin Rivers Unified
High Schools Twin Rivers Unified
School District Sacramento
Others
Senior Community No
Tax ID 219-0570-066-0000
Special Listing Condition None
Pets Allowed Yes, Cats OK, Dogs OK

Find out why customers are choosing LPT Realty to meet their real estate needs
Learn More About LPT Realty






